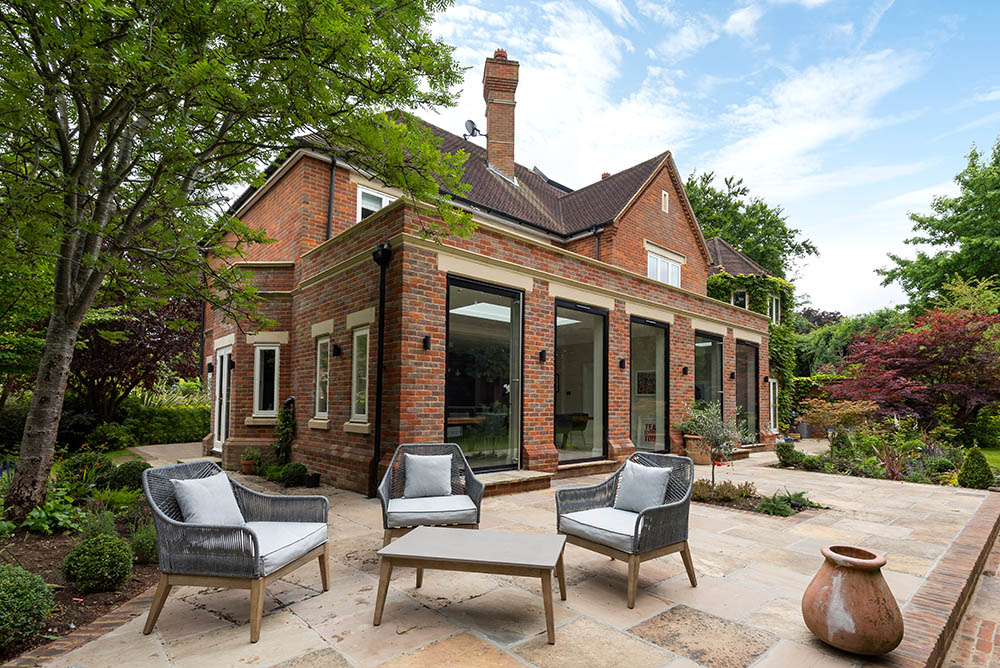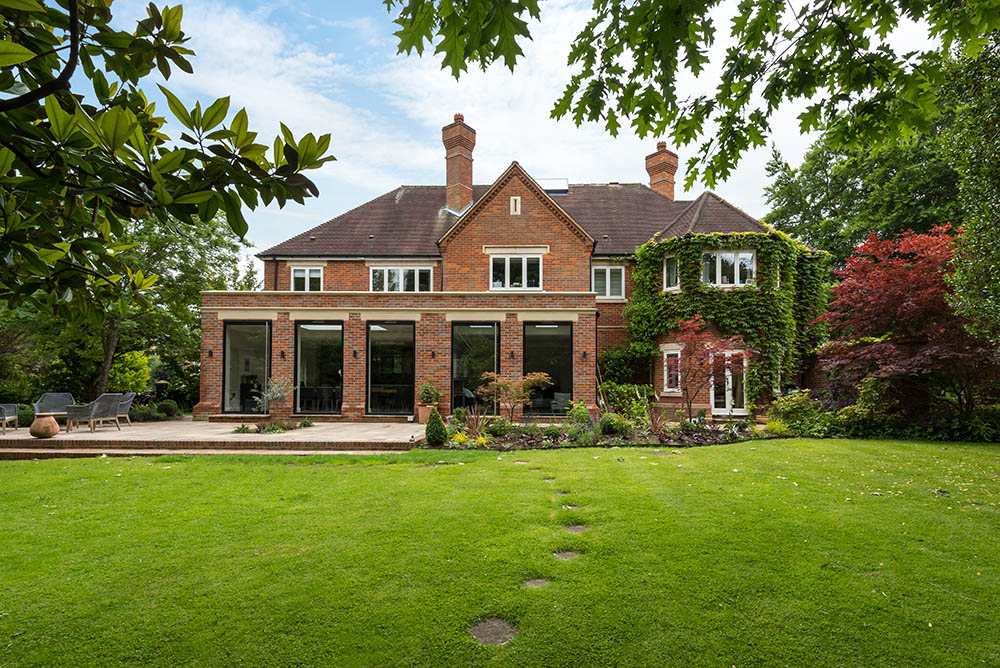Esher Project
This imposing home on a Private estate in Esher had become tired and the existing owners wanted more space. Through 2 large extensions to the existing footprint a 4 bed 2 reception house became a 6 bed 4 reception room home.
The internal fit out brought back to life the amazing herringbone floors and included new hand built kitchen, all new glazing, 200m2 of Under floor heating, bespoke joinery and a lovely landscaped area for entertaining.
For more information on our Refurbishment / Construction Services or to discuss your project please contact us

CLIENT: Bagshaw Family
LOCATION: Esher, Surrey
TYPE OF PROJECT: Refurbishment / Construction
DURATION: 38 Weeks
COST: Confidential




























